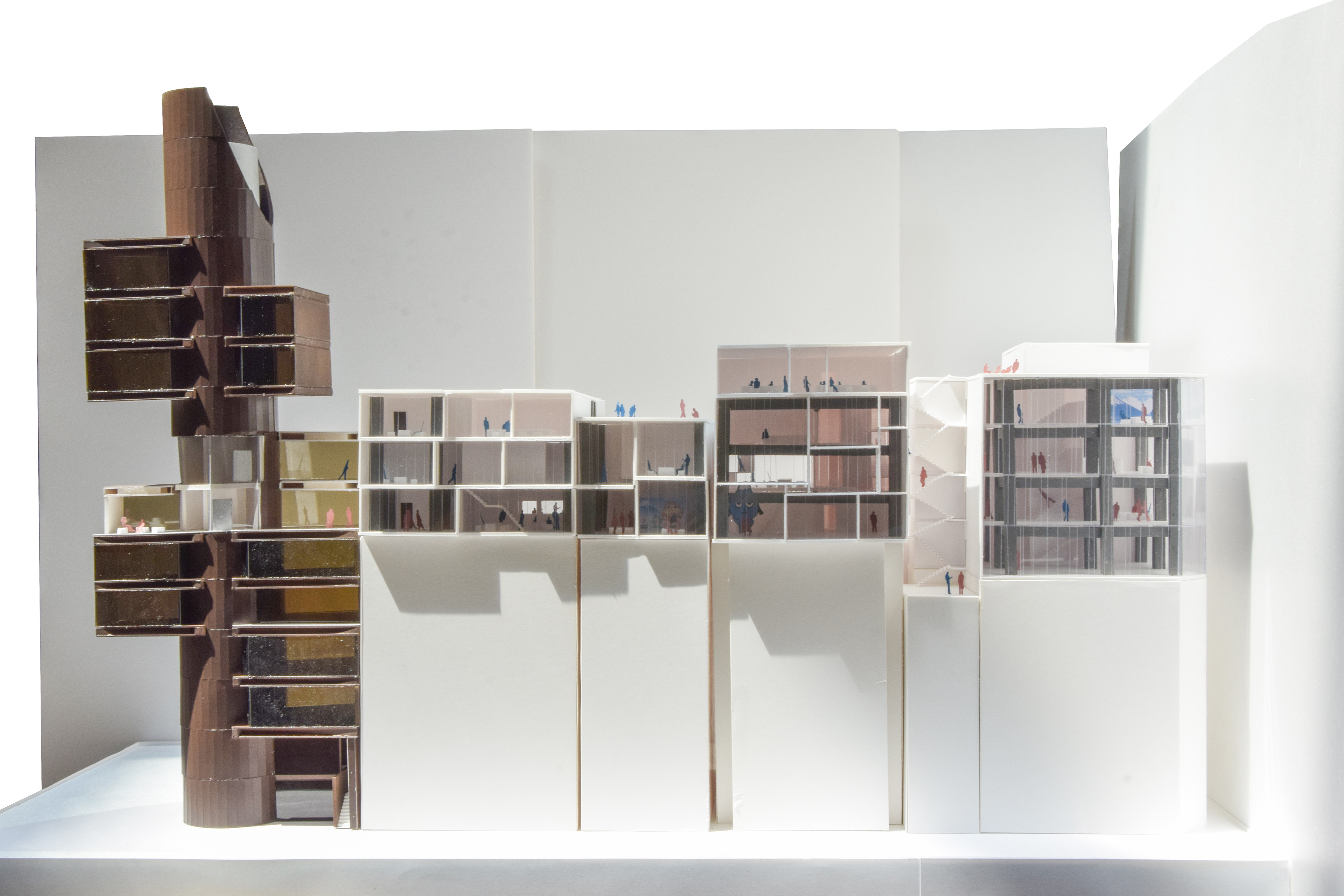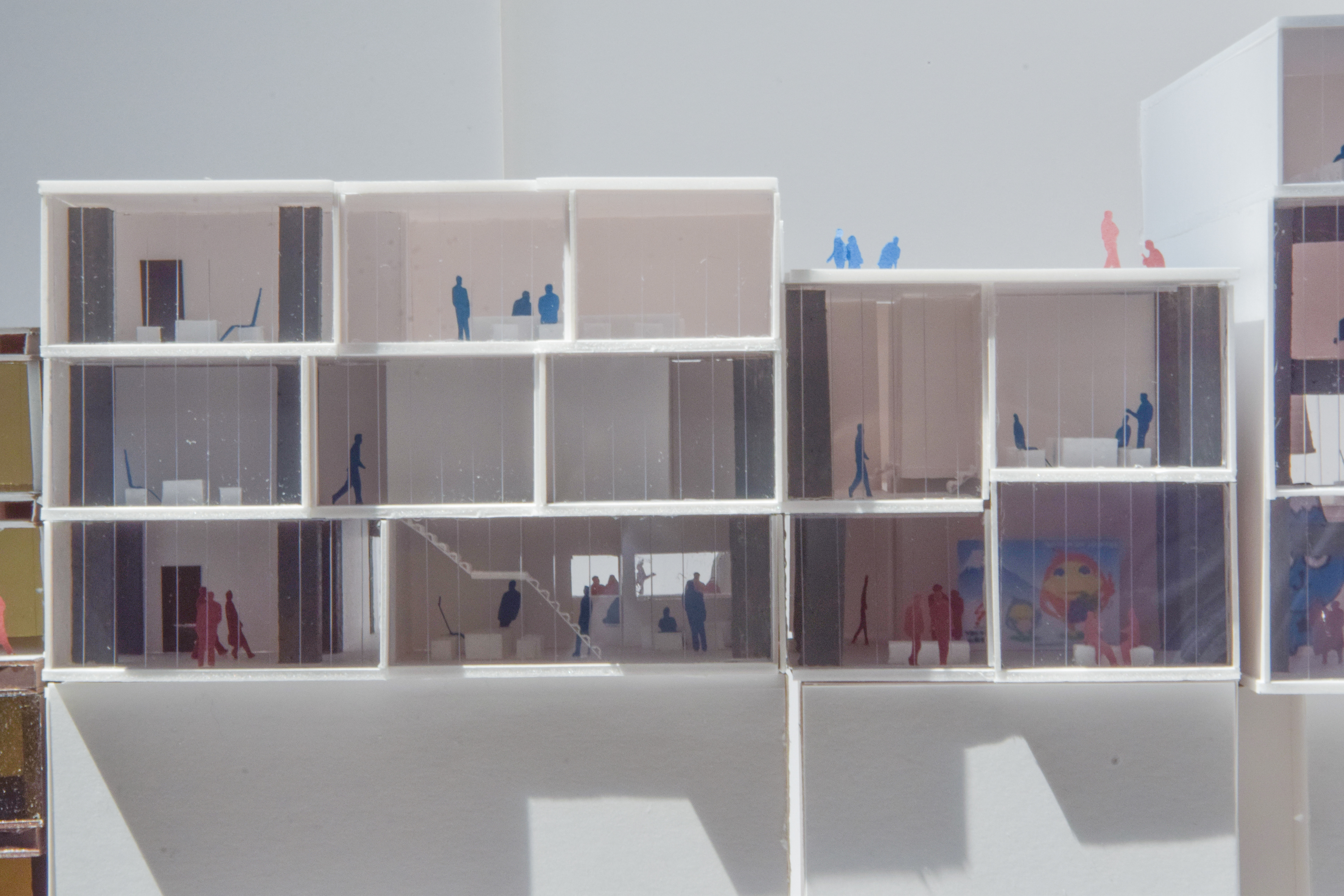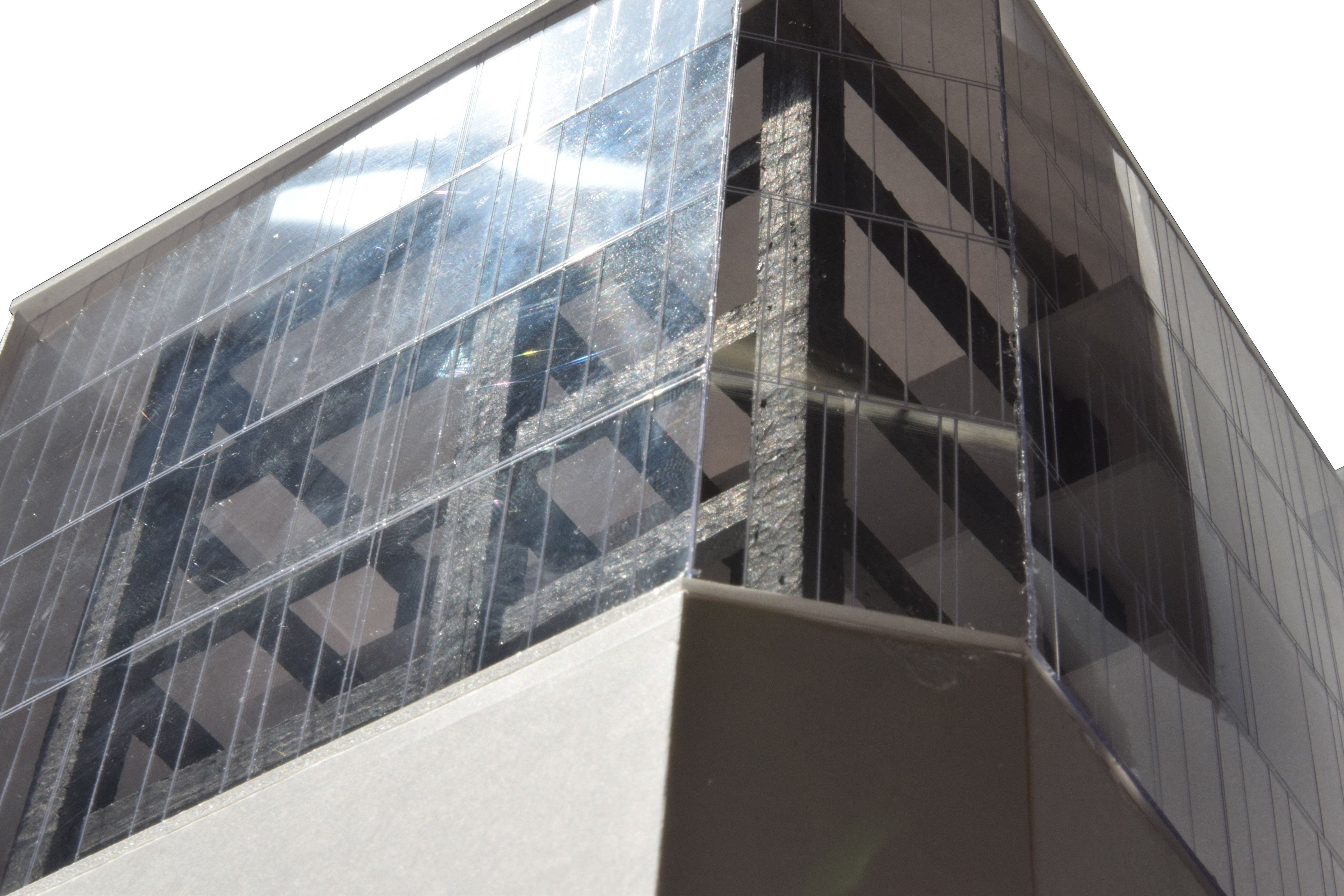The Tokyo branch of Shizuoka Broadcasting System and Shizuoka Shimbun, one of the Metabolism buildings, seems to be difficult for users to use due to its smallness, as its functions are grouped in a shaft. In addition, the interior has few openings, making it a closed and dark space.
Metabolism was proposed as a strategy to cope with Japan's rapid economic growth in the 1960s, but today, Japan has completed its growth phase and is gently shrinking. How can Metabolism architecture, which was an idea of growth, be interpreted today? Is Metabolism architecture a legacy of the past, an idea that has been defeated by the times?
The purpose of this project was to make Shizuoka Broadcasting System, which has an overwhelming presence, more attractive by using the surrounding context. Reinterpreting Metabolism and opening up its closed system to its surroundings.
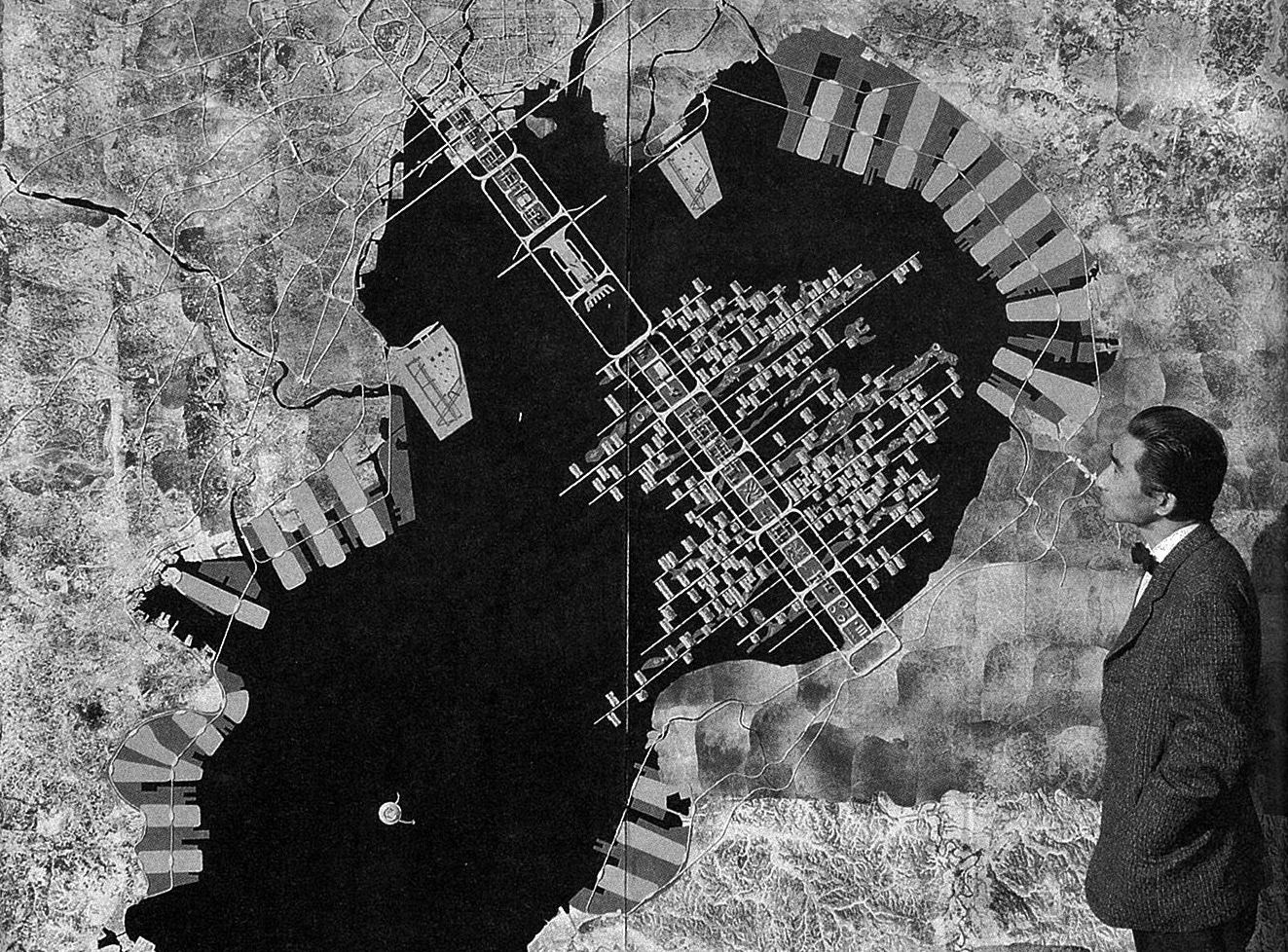
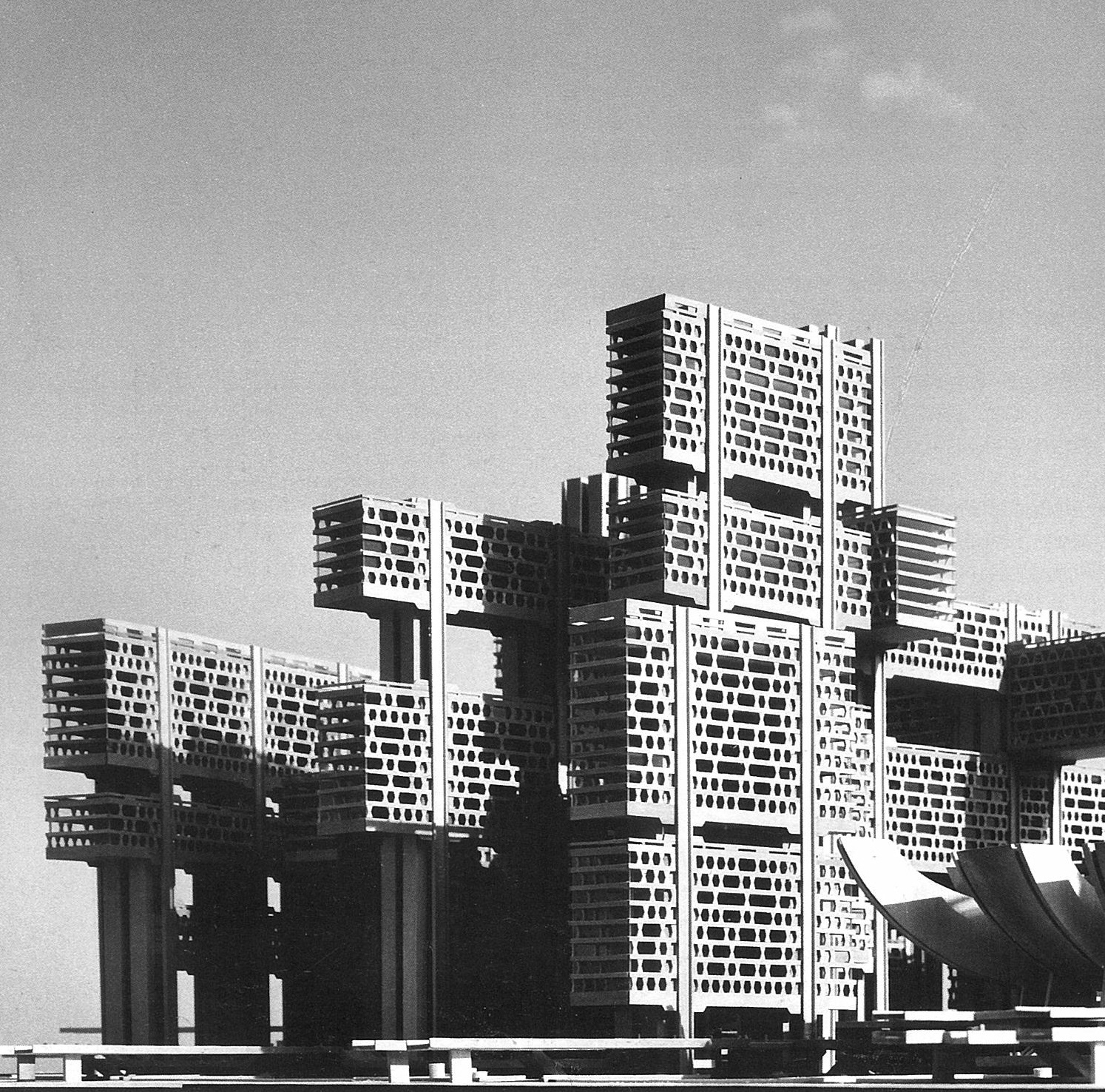
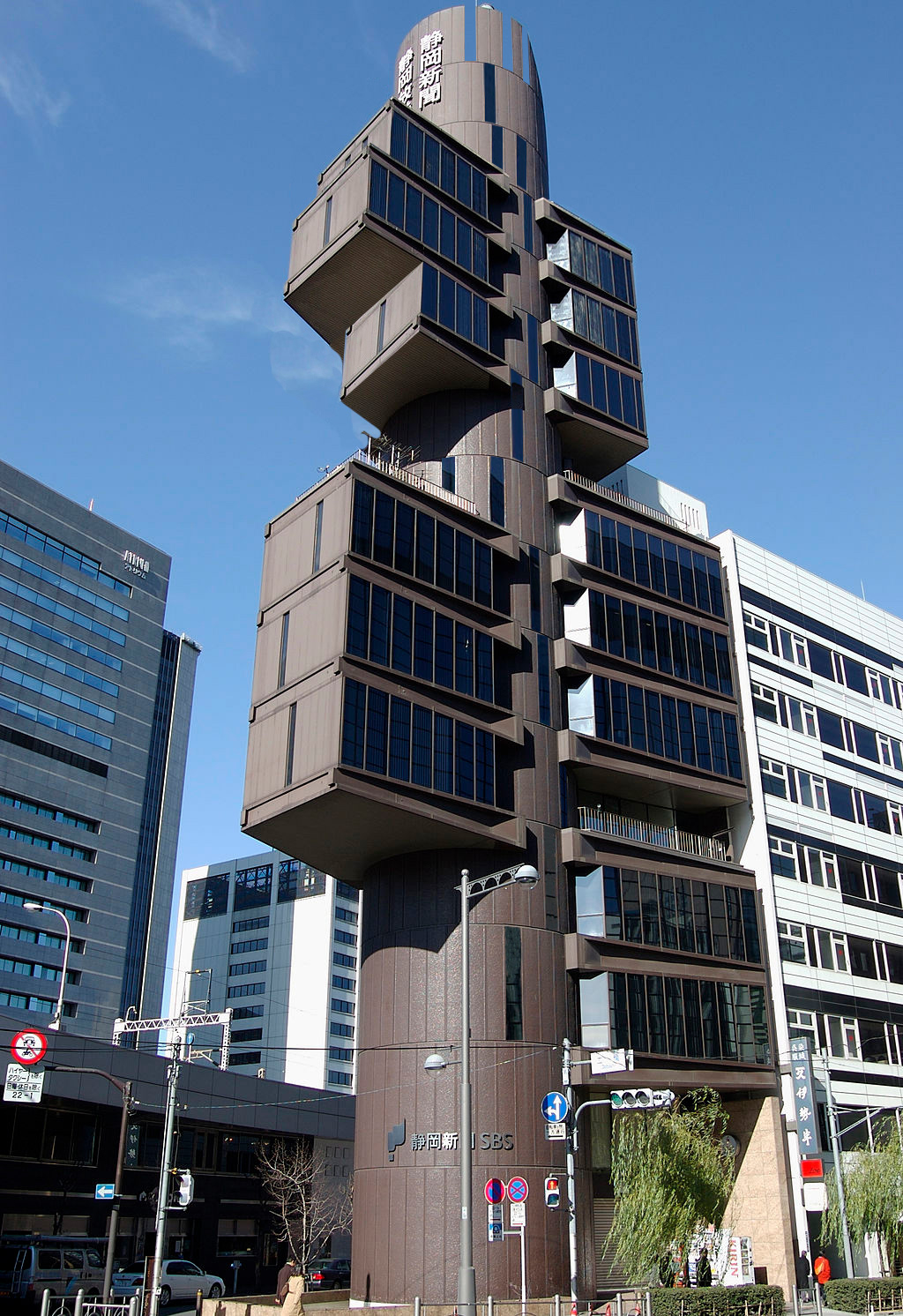
Re: Thinking Metabolism
Metabolism was devised as a strategy to cope with postwar national reconstruction and economic growth. Kenzo Tange proposed an architecture in which units extend, grow, and metabolize like leaves from a shaft. The idea was presented in the Tokyo Plan 1960 and the Tsukiji Development Plan, but although there were some experimental examples, Metabolism was never actually realized.
In the Tsukiji area, Kenzo Tange launched the Tsukiji Plan, a three-dimensional redevelopment plan with a structure in which the floor crosses the air between multiple cores. Although this plan was also never realized, Shizuoka Broadcasting System is a partial realization of that plan.
The Shizuoka Broadcasting System was designed by Kenzo Tange, and its authenticity was emphasized, and no intervention was made. However, I interpreted metabolism as architecture being updated, and attempted to update it along with the surrounding miscellaneous buildings. T
The Shizuoka Broadcasting System was designed by Kenzo Tange, and its authenticity was emphasized, and no intervention was made. However, I interpreted metabolism as architecture being updated, and attempted to update it along with the surrounding miscellaneous buildings. T
his symbolic form renews the closed image of Metabolism architecture and the multi-tenant buildings in Ginza.
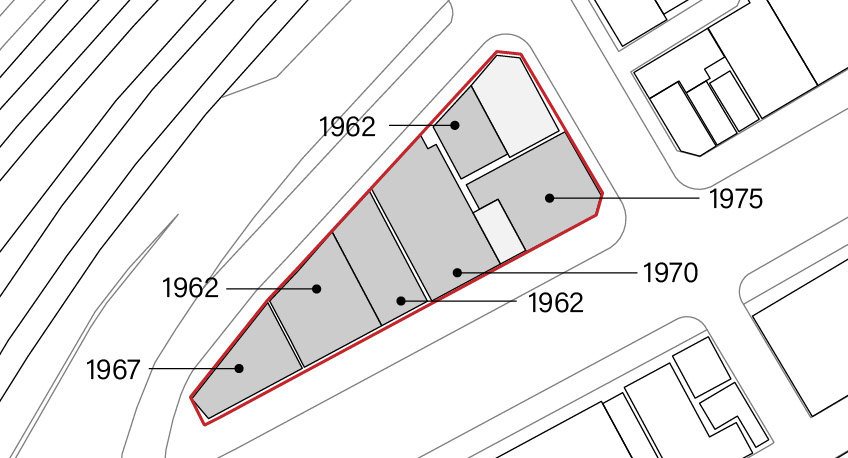
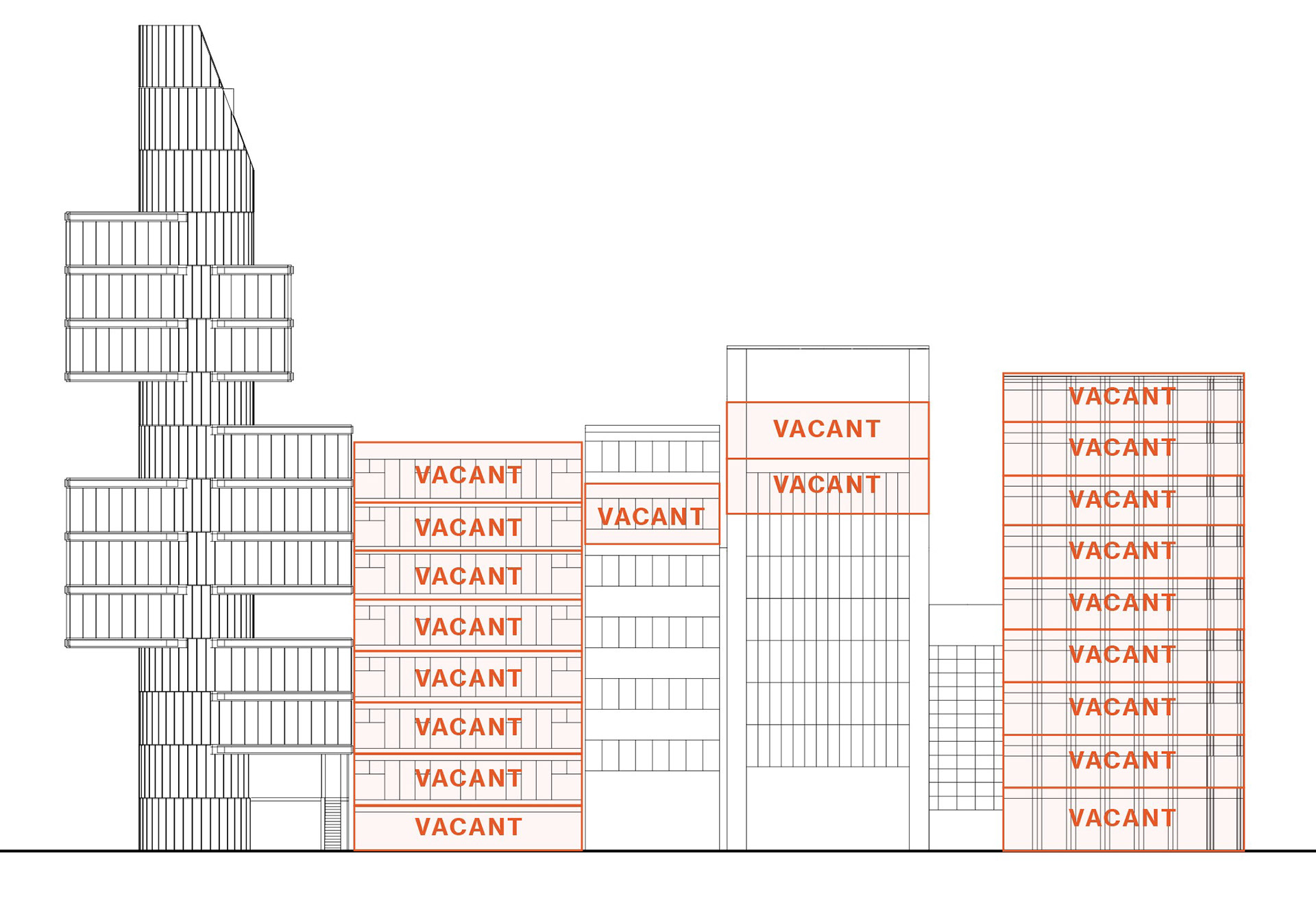
Multi-Tenant Building Scale
Shizuoka Broadcasting Corporation is located at the apex of an acute-angle triangle city block between Sotobori Street and the Tokyo Highway, and has a very symbolic character. It must be equipped with an urban scale to Tokyo's infrastructure. On the other hand, it must also respond to the human walking scale of the Sotobori-dori streetscape, based on pillar spans and sash divisions. I thought that both the urban scale and the human scale could be found in the typology of multi-tenant buildings with narrow frantage and rugged structures.
Ginza has a very large number of ,ulti-tenant buildings, but in recent years many of them are becoming vacant tenants. In particular, the upper floors are less popular than the lower floors, and there are many vacant tenants even though rents are set lower. In addition, many of these buildings were built 50 to 60 years ago and need to be repaired or demolished in Japan, which is prone to earthquakes.
In light of this, the upper floors of the six buildings in the district will be renovated, with Shizuoka Broadcasting Corporation taking the lead.
Ginza has a very large number of ,ulti-tenant buildings, but in recent years many of them are becoming vacant tenants. In particular, the upper floors are less popular than the lower floors, and there are many vacant tenants even though rents are set lower. In addition, many of these buildings were built 50 to 60 years ago and need to be repaired or demolished in Japan, which is prone to earthquakes.
In light of this, the upper floors of the six buildings in the district will be renovated, with Shizuoka Broadcasting Corporation taking the lead.
Opening the Closed System and Programs
By connecting Shizuoka Broadcasting System to the upper floors of the miscellaneous buildings in the city district, I attempted to open up those closed systems. By bringing the broadcasting station, a program that needs to be able to transmit information, into the miscellaneous buildings, open spaces such as galleries are created, and the entire area is opened up to the city.
The human scale is created by the narrow gaps between the columns and the gaps in the slabs, and the urban scale is created by the voids created by the reduction and the exposed structure.
The human scale is created by the narrow gaps between the columns and the gaps in the slabs, and the urban scale is created by the voids created by the reduction and the exposed structure.
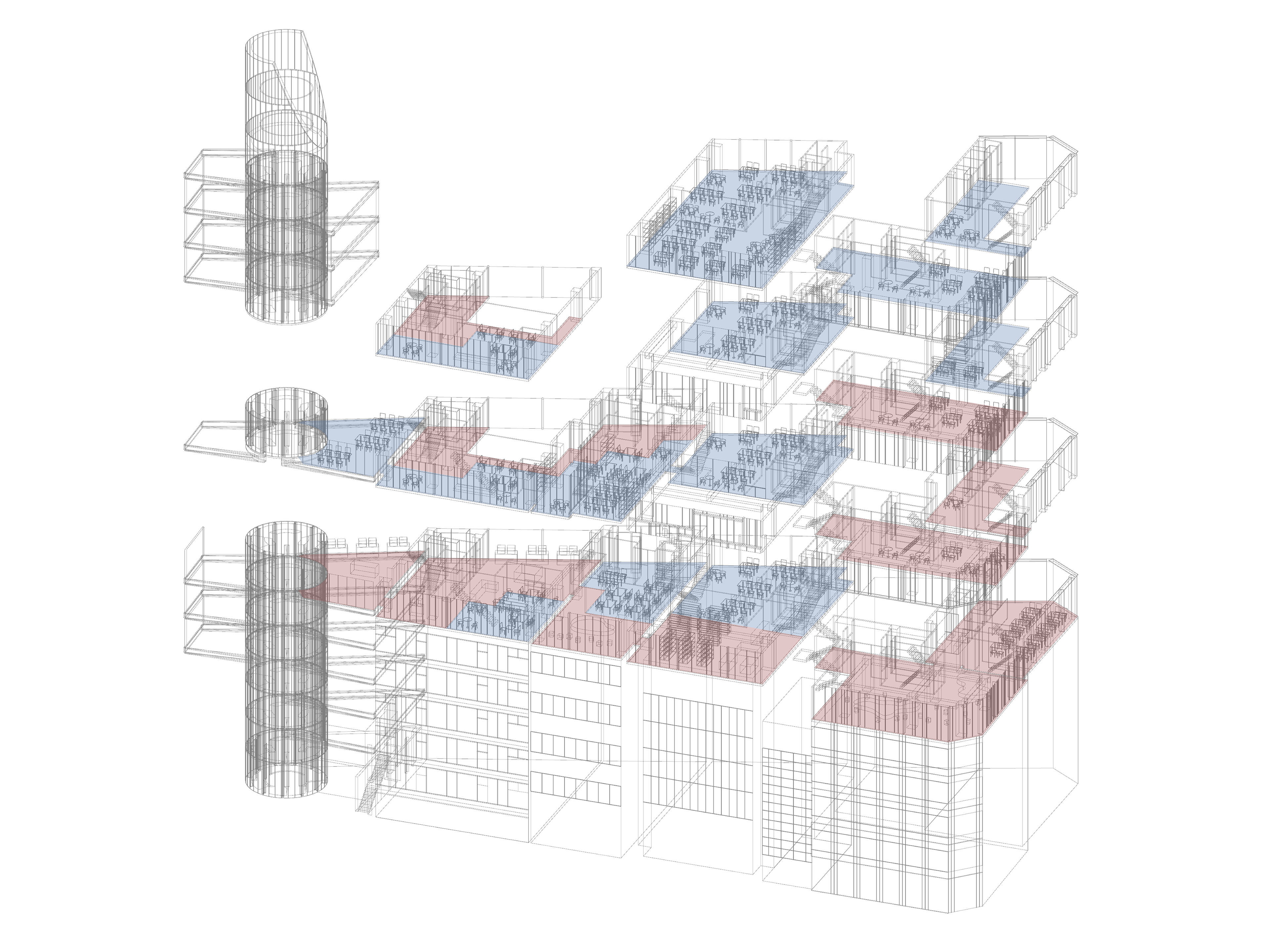
Interweaving Public and Private

Sharing Vertical Circulation

Connection between Gaps
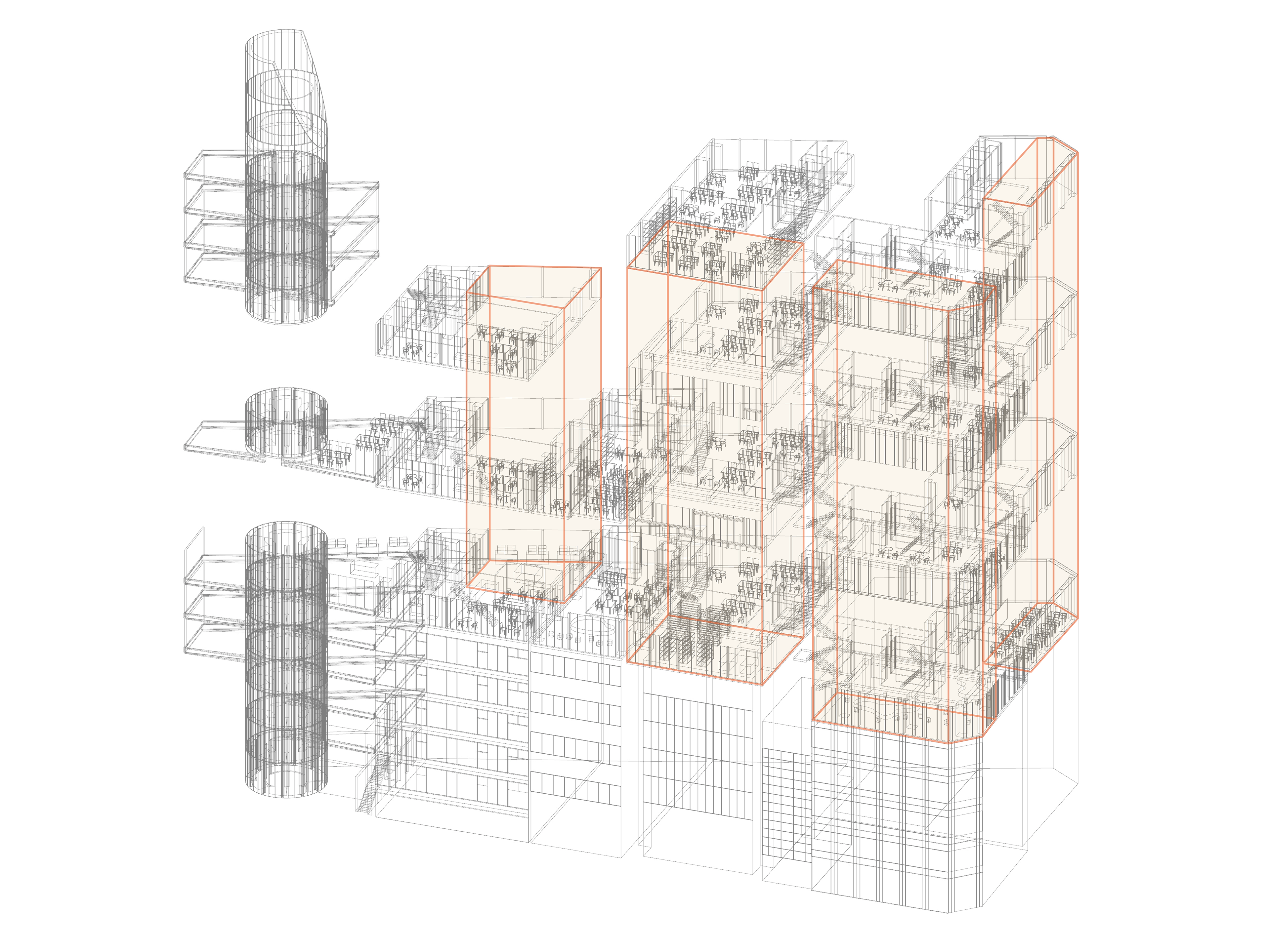
Void by Removing Slabs
Interweave Programs and Space
Media offices tend to be closed systems, as they must be kept free of public access for security reasons. Therefore, by carefully interweaving the broadcasters' galleries and offices next to each other, we were able to have indirect connections without direct access, such as being able to see the recording site or the gallery from work.
As the multi-tenant buildings share a structure with each other, the boundary between each building becomes blurred.At the same time, the spatiality of each building becomes apparent through gaps in the slabs, changes in the span of the columns, and the interiorization of the exterior walls, creating a contrast. As one walks through the gallery, the narrow space of the multi-tenant building and the large void space created by the reduction of the building appear alternately, creating a mixed spatial experience.
As the multi-tenant buildings share a structure with each other, the boundary between each building becomes blurred.At the same time, the spatiality of each building becomes apparent through gaps in the slabs, changes in the span of the columns, and the interiorization of the exterior walls, creating a contrast. As one walks through the gallery, the narrow space of the multi-tenant building and the large void space created by the reduction of the building appear alternately, creating a mixed spatial experience.

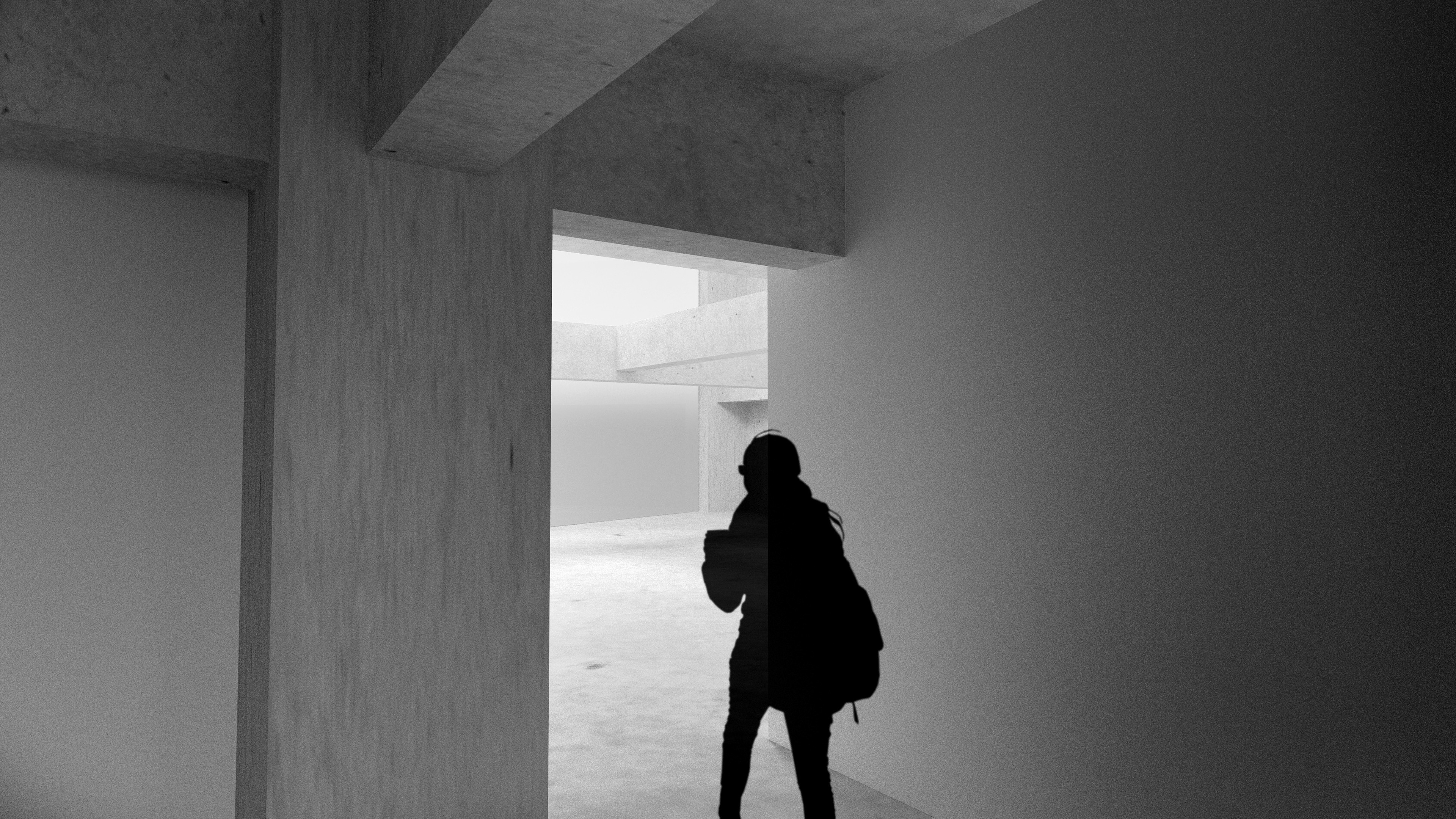
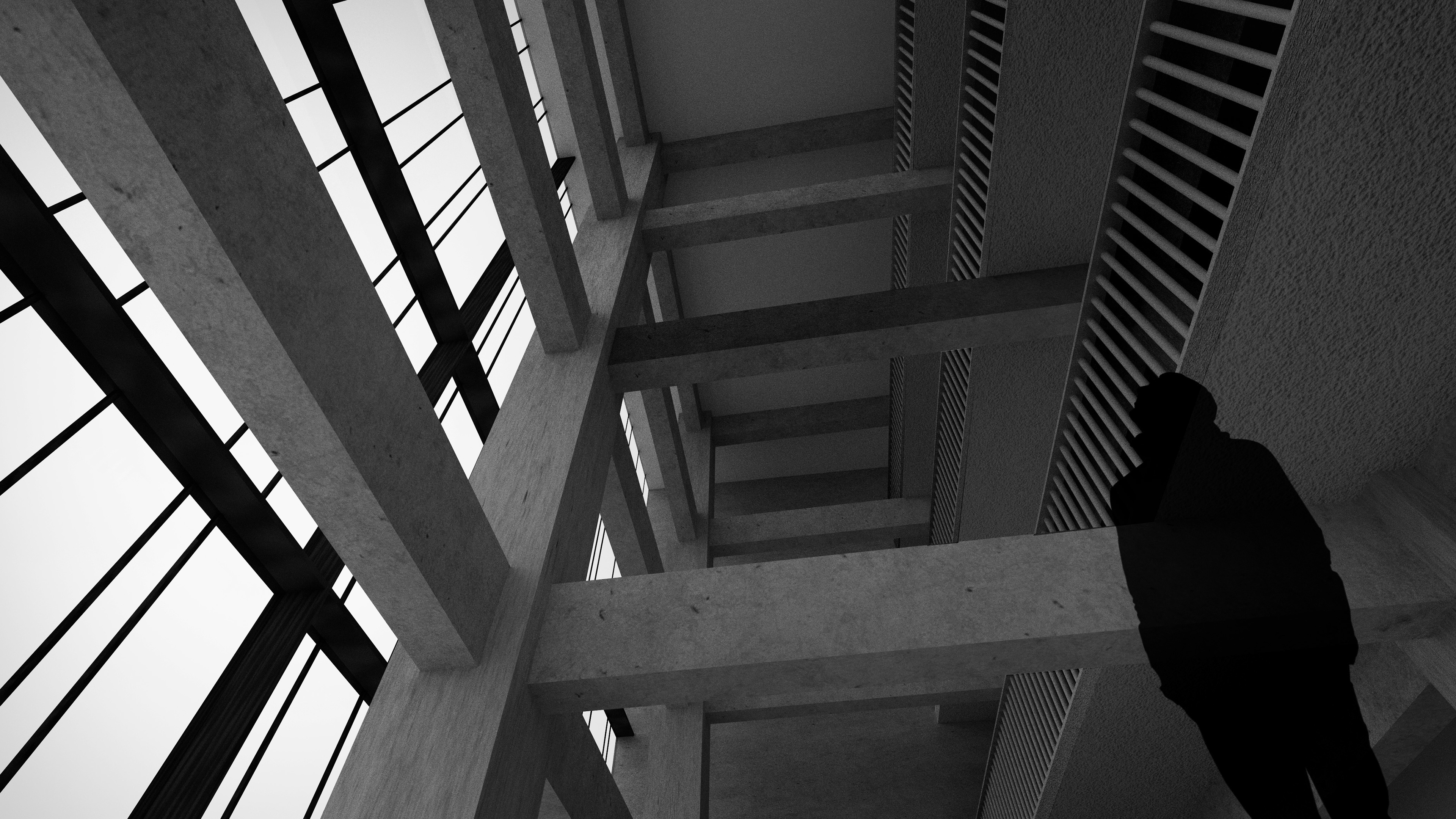
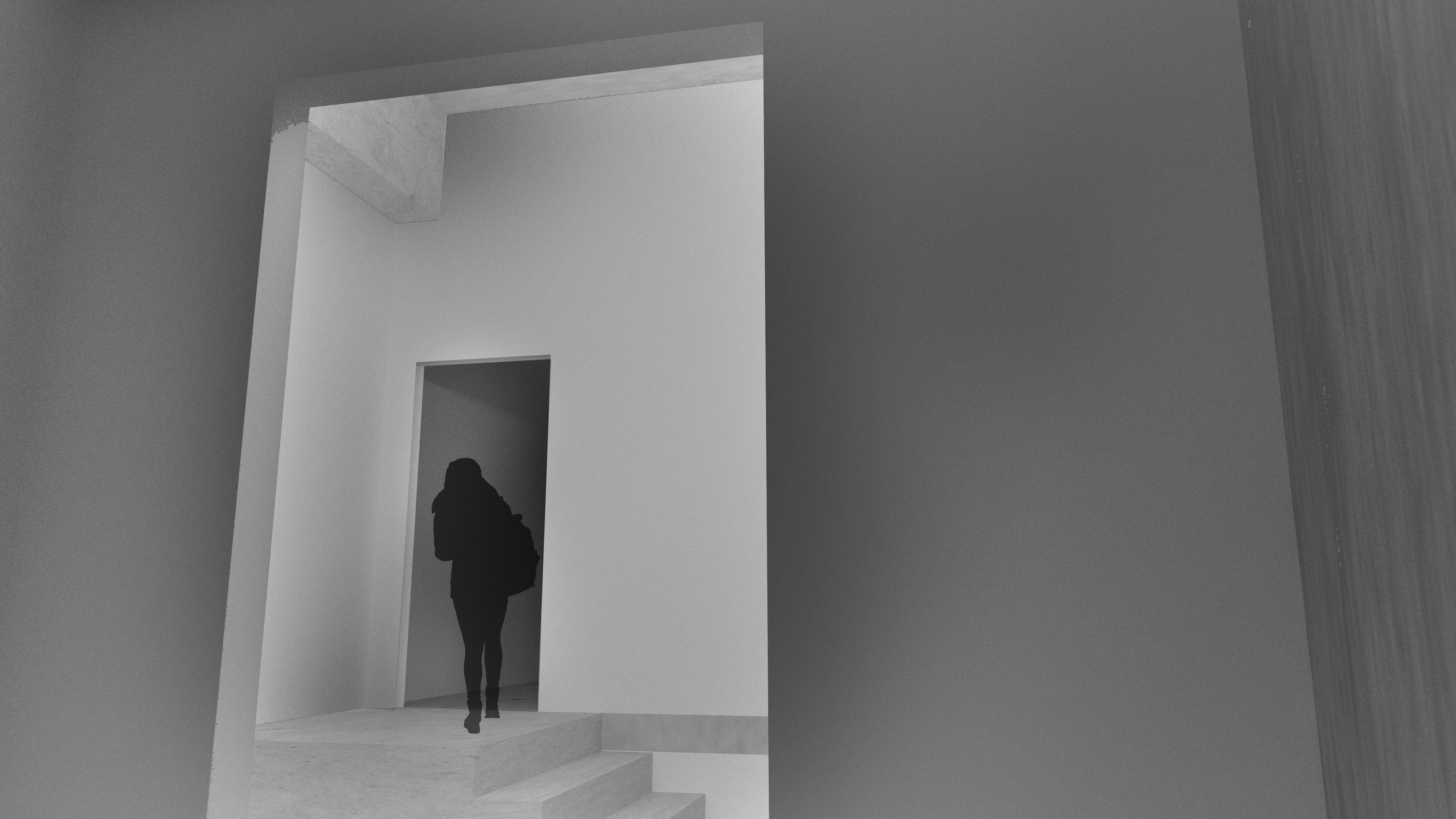
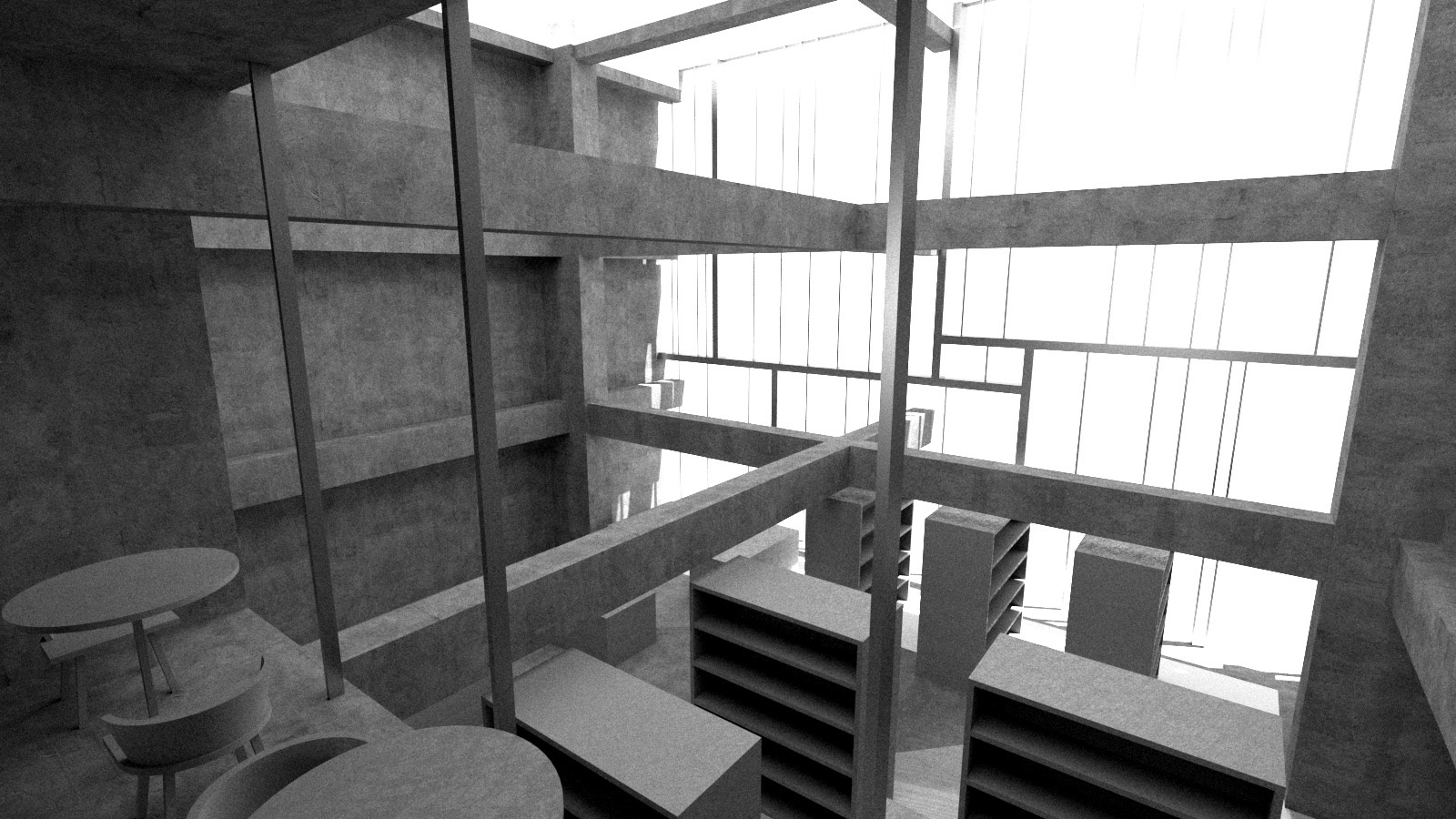
Parasite on Multi-Tenant Buildings
The spaces of each building are connected in three dimensions, and the homogenous and closed space has been transformed into a diverse and open space. The original space was greatly transformed by the intervention of the Shizuoka Broadcasting System program. The Shizuoka Broadcasting System is eroding old multi-tenant buildings. This is the parasitic metabolism born from the reconsideration of metabolism architecture.
