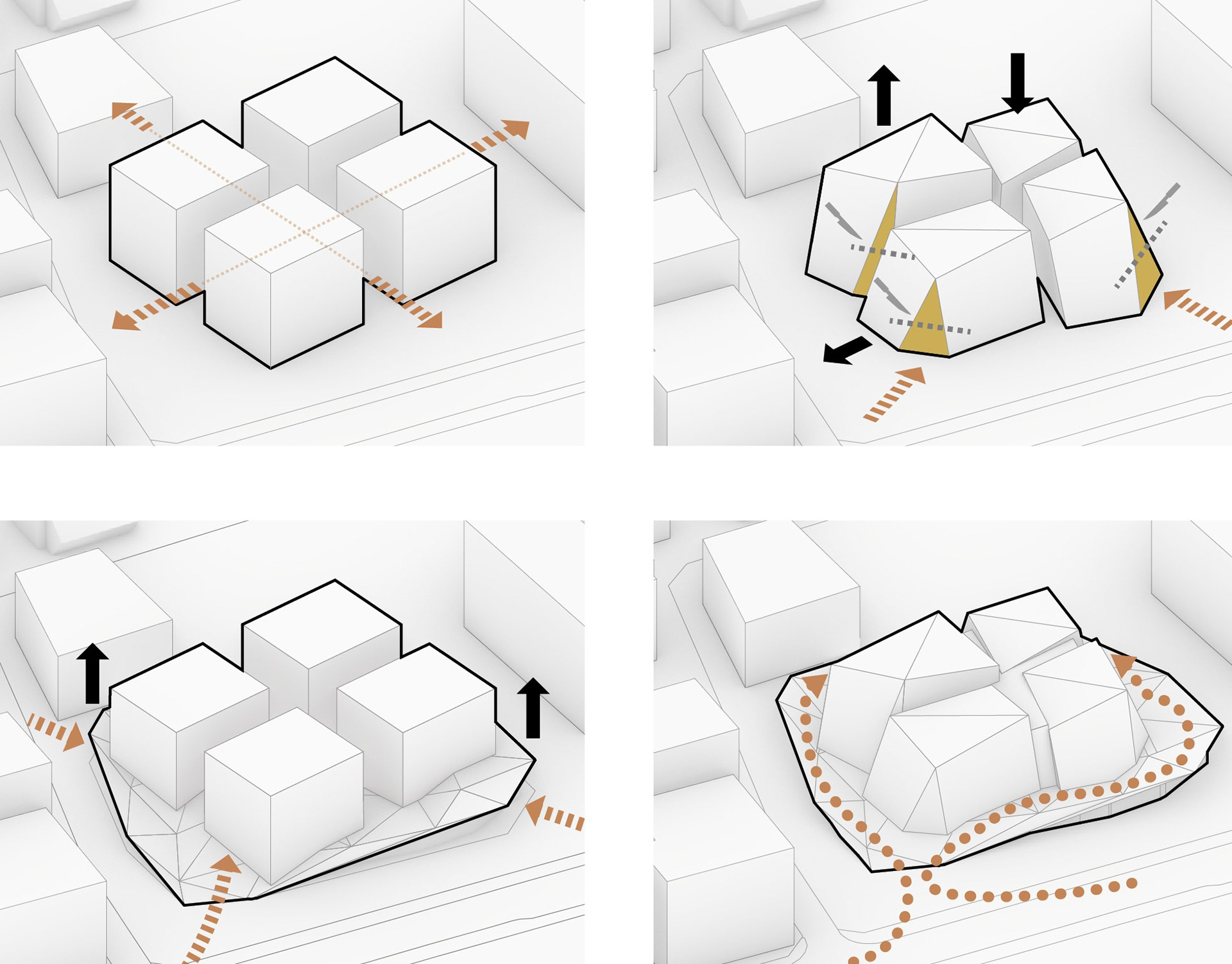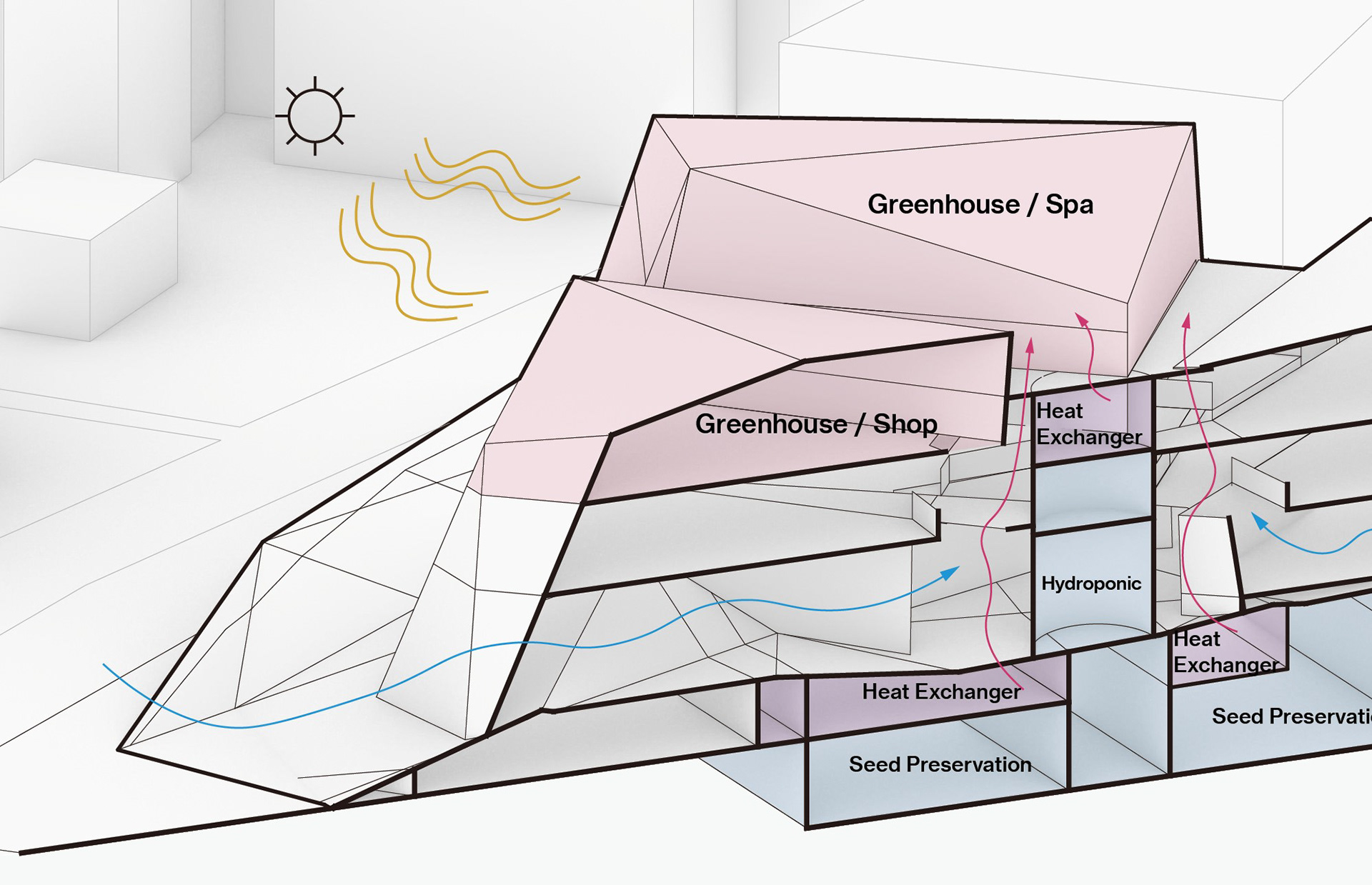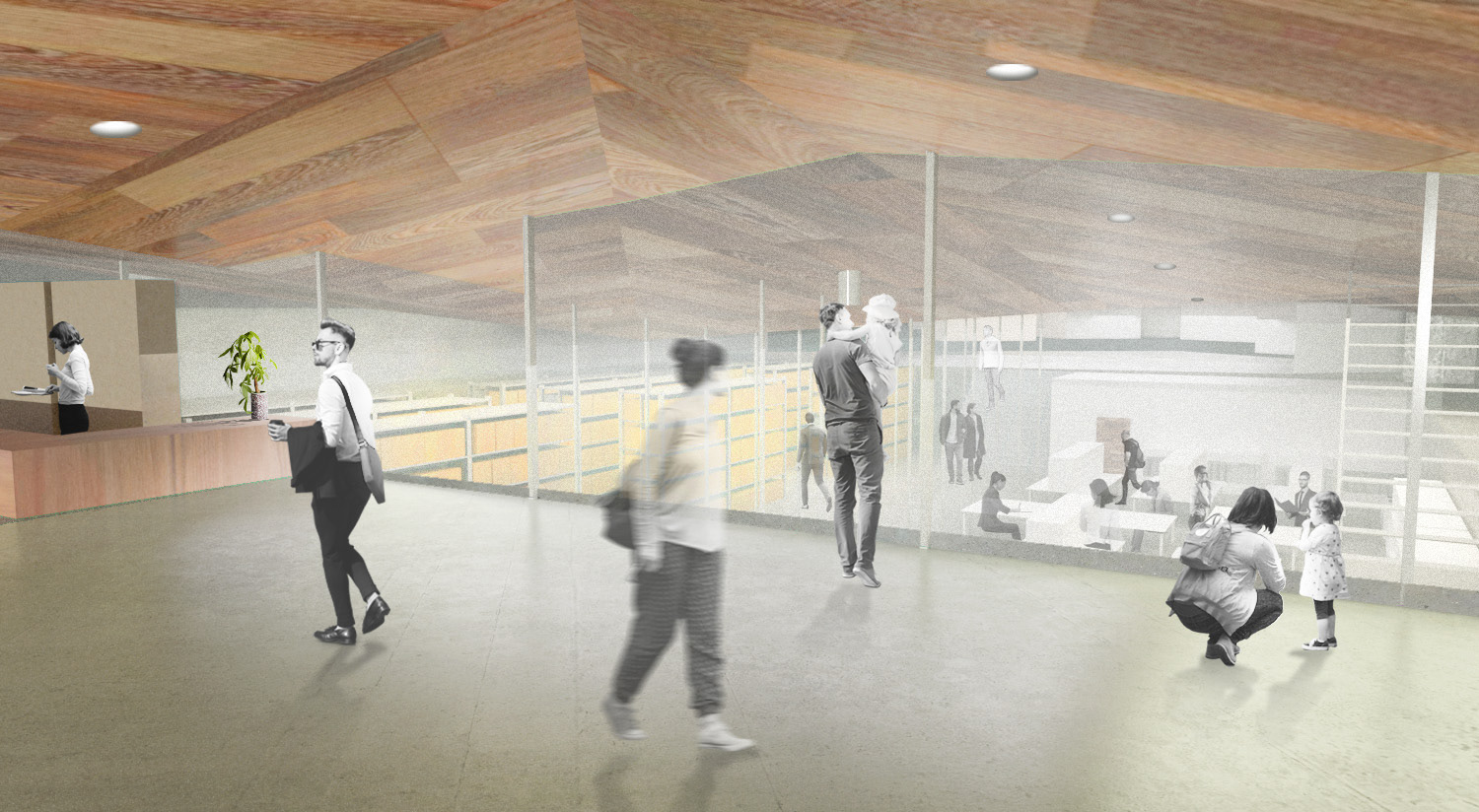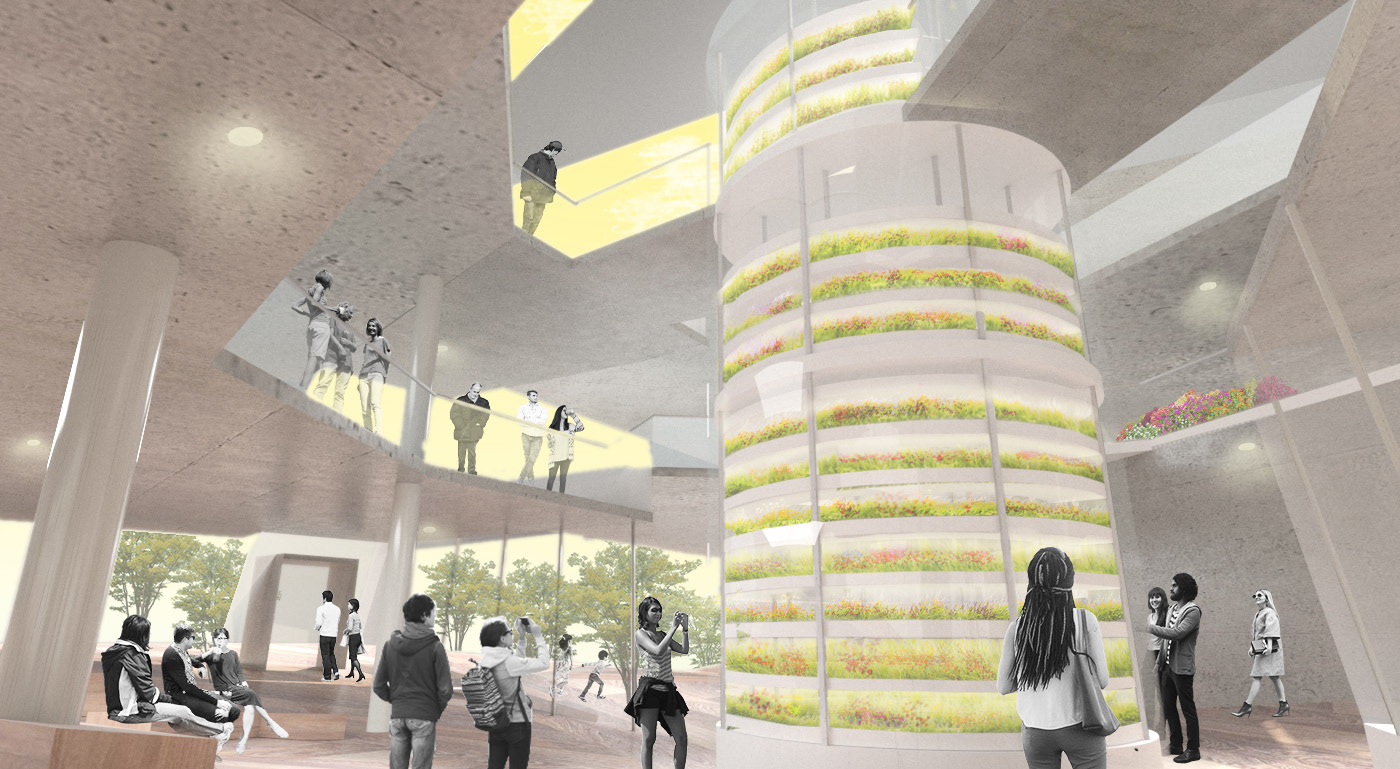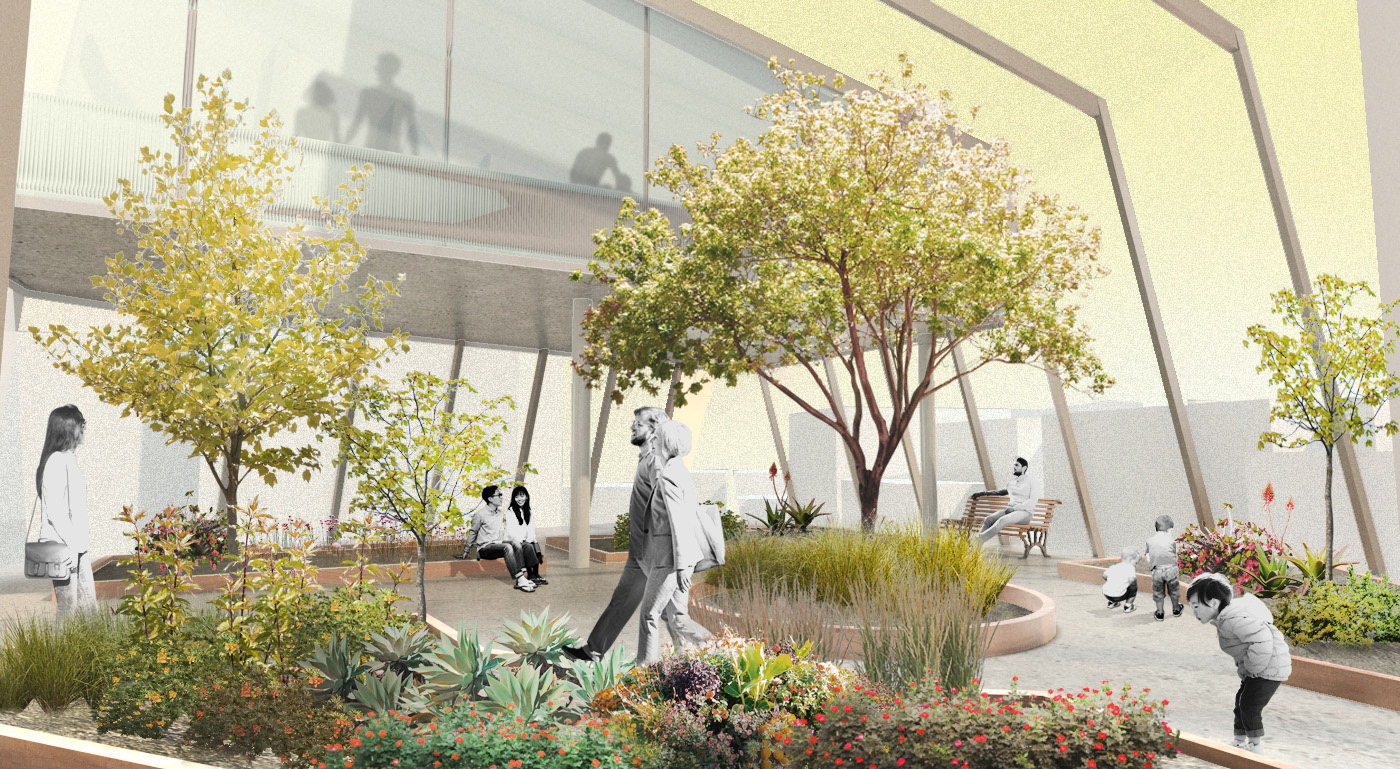In 2020, Tokyo will host the Olympic and Paralympic Games for the first time in 56 years. The last Olympic and Paralympic Games, held in 1964, left Tokyo with a legacy of sorts. In the same way that the Olympic and Paralympic Games brought excitement to Japan in the past and left a legacy for the future, we propose to create a legacy for the Olympics and Paralympics on this site - Legacy @ Sendagaya.
We propose an architecture and business scheme that responds to the diverse demands of food, communicates food culture, and promotes the preservation of species.
During the Olympics, embrace the diverse food culture and present Japan's food culture at the same time. And after the Olympics, share the process of seed saving with the local community, and become a legacy that contributes to a sustainable society.
Opening up the Process of Seed Preservation
In the area around Sendagaya, there is a lush green environment that includes Shinjuku Gyoen and Meiji Shrine. In addition to being a place for people to relax, a network of diverse ecosystems of plants and animals are interconnected. We propose a facility that will serve as a seed distribution hub for this site, which is located in the center of the site.
To open the closed system of seed collection and preservation to the public, the project will provide surplus seeds and cultivated flowers and crops to the surrounding area, while undertaking some of the preservation work that was done at the Shinjuku Gyoen. Visitors will be able to observe the conservation and research work and feel a wide variety of seeds and plants through their five senses, including eating, seeing, and smelling them.
Local farmers, seed companies, etc. will develop seeds in cooperation, provide information, and sell them on behalf of the visitors in exchange for seeds. The seeds will be provided free of charge to the Sendagaya area in exchange for donations of the collected seeds and to undertake greening, food cultivation, etc.
Business Scheme
Forms of Leading People
The four volumes are arranged to create a variety of interrelationships while guiding people through. In addition, the corners are cut off to create a soft impression while opening up the interior. The deck, which looks like a rise in the ground, draws in the flow of people and at the same time separates the front and back of the building. The combination of the volume and the deck leads people to the interior and the exterior with a three-dimensional circulation and cohesion.
