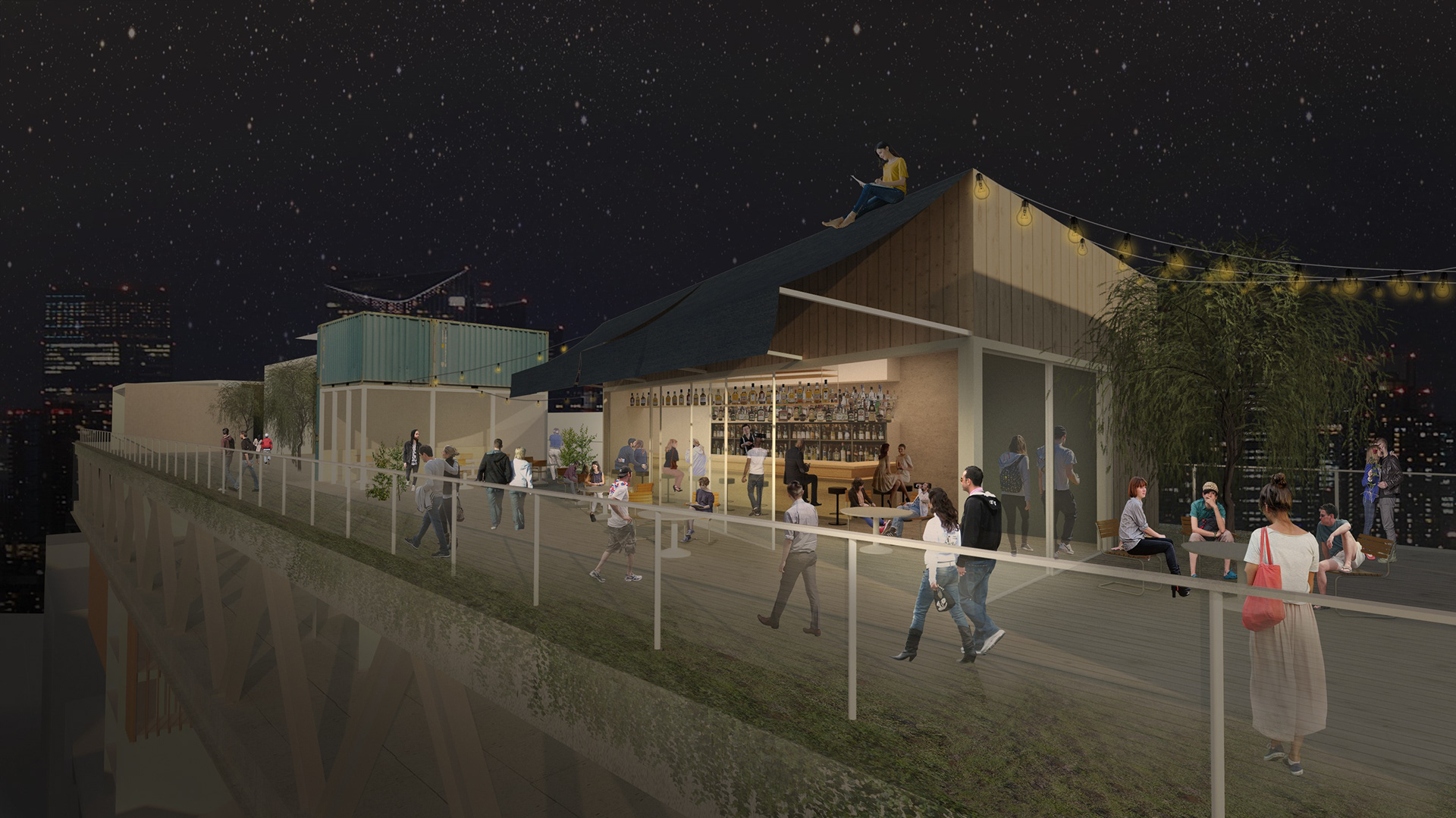As one of Japan's leading commercial districts, Ginza has always offered new values. Planned in the Taisho era (1912-1926), Bricktown became a place where people could enjoy Gin-Bura (wandering and shopping in Ginza). Today, stores selling luxury brands and cutting-edge fashions line the streets, and shopping in Ginza has become a kind of status symbol. However, the "Ginza brand" may be losing its unique character. In this design, we propose an architecture with permanence that can withstand changes in values by intermingling the past with the present Ginza-ness of the present.
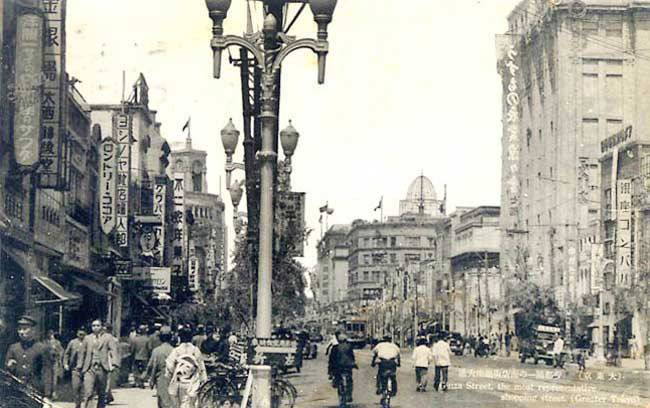
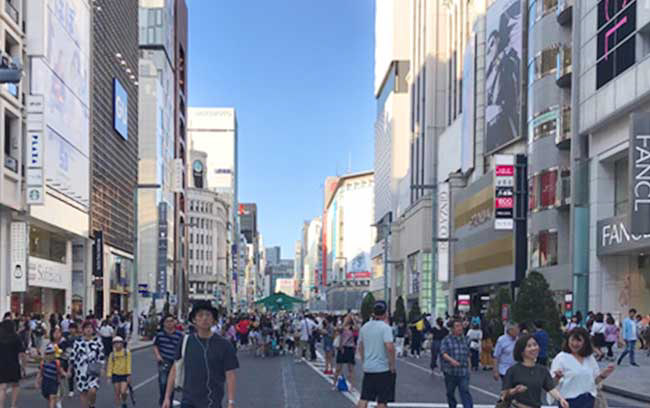
The Streets of Ginza
The streets of Ginza have been around since the Edo period. The "Gin-bura" (wandering and shopping in Ginza) that took place on the streets, large and small, was the essence of Ginza. Today, along the main streets that crisscross the district, there are many luxury brands and large commercial facilities that offer the latest in culture and information. On the other hand, small independent stores are gradually disappearing, and the consumer activity of the past has been lost.
The streets of Ginza have been around since the Edo period. The "Gin-bura" (wandering and shopping in Ginza) that took place on the streets, large and small, was the essence of Ginza. Today, along the main streets that crisscross the district, there are many luxury brands and large commercial facilities that offer the latest in culture and information. On the other hand, small independent stores are gradually disappearing, and the consumer activity of the past has been lost.
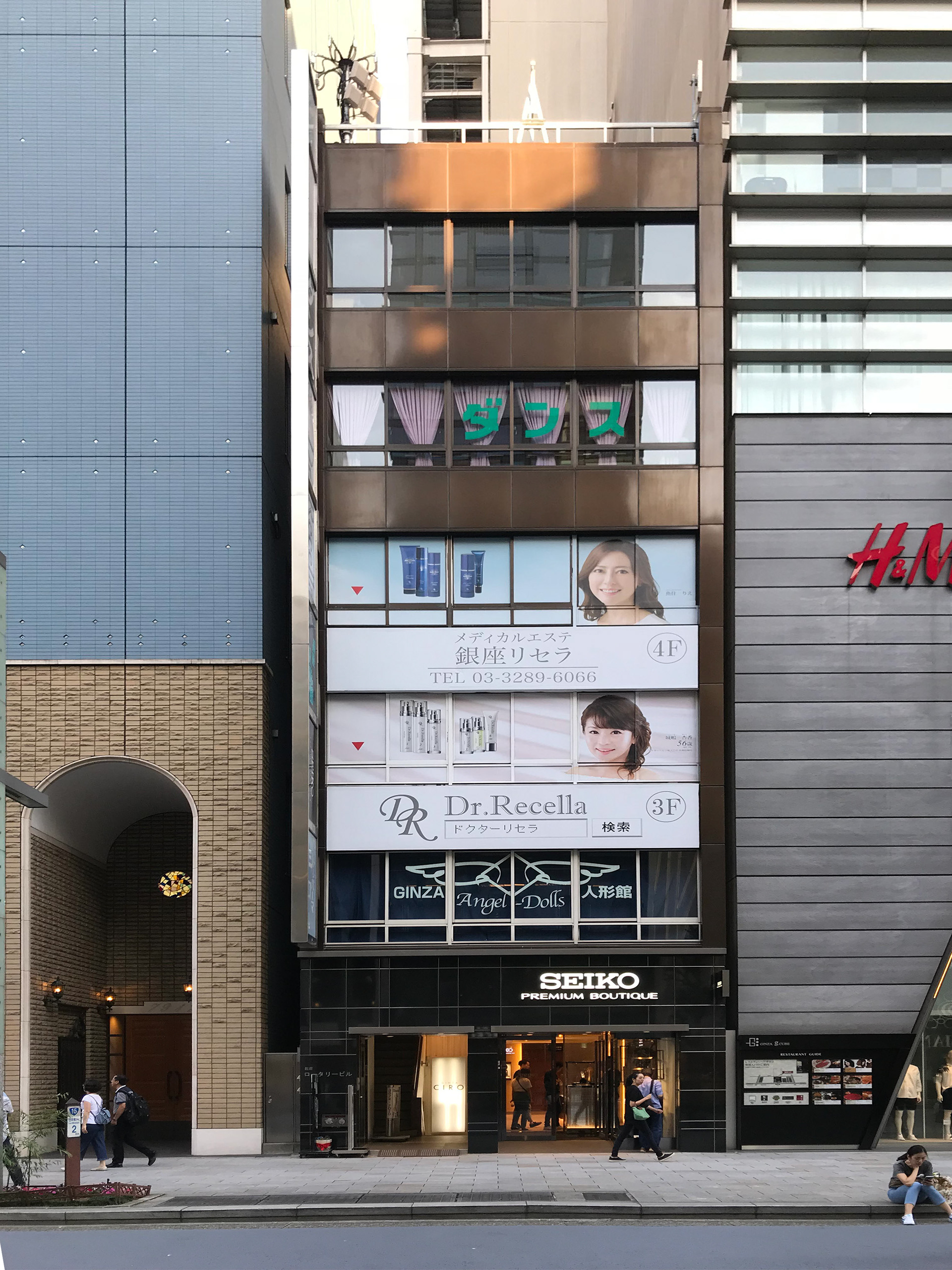
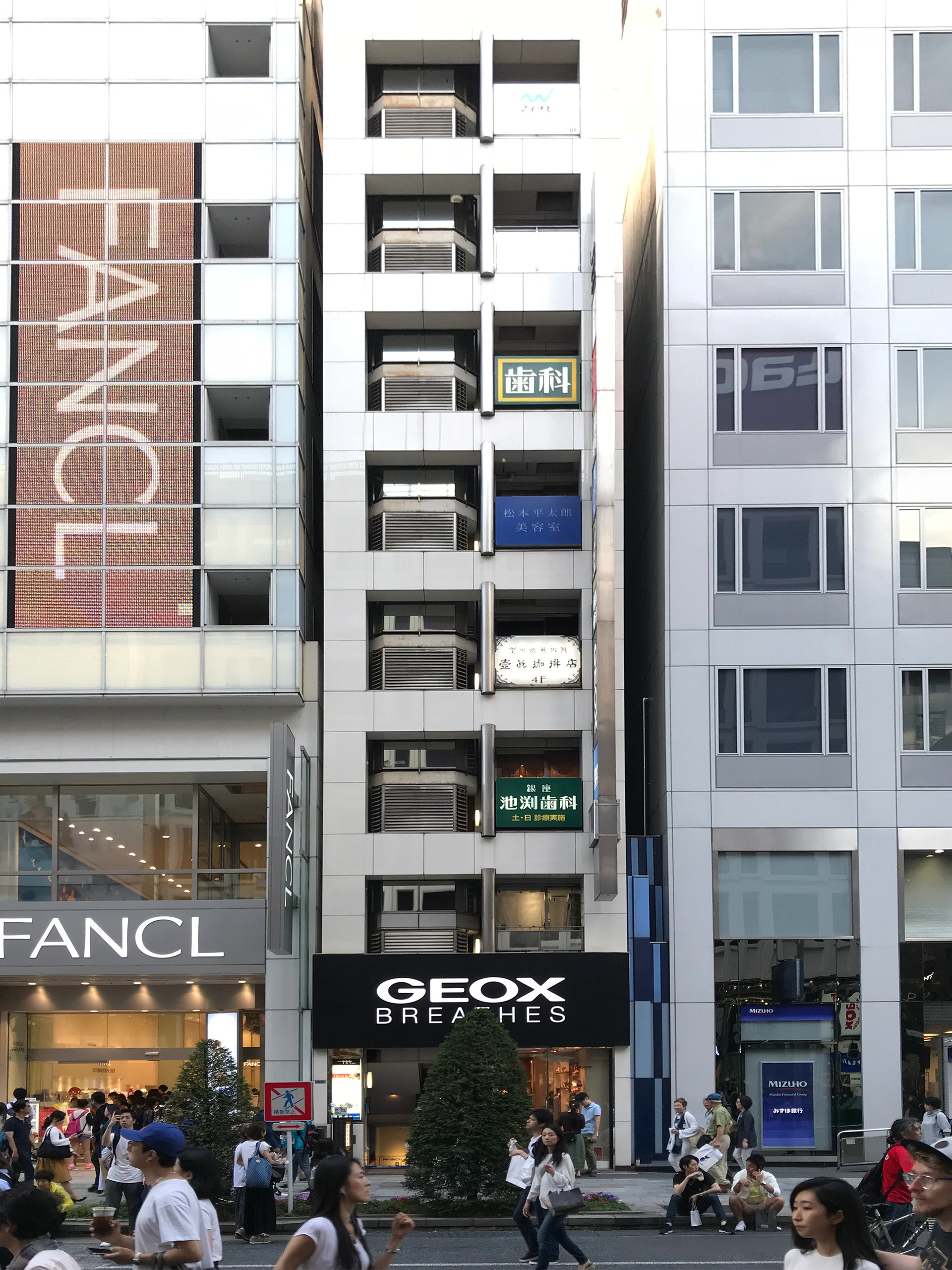
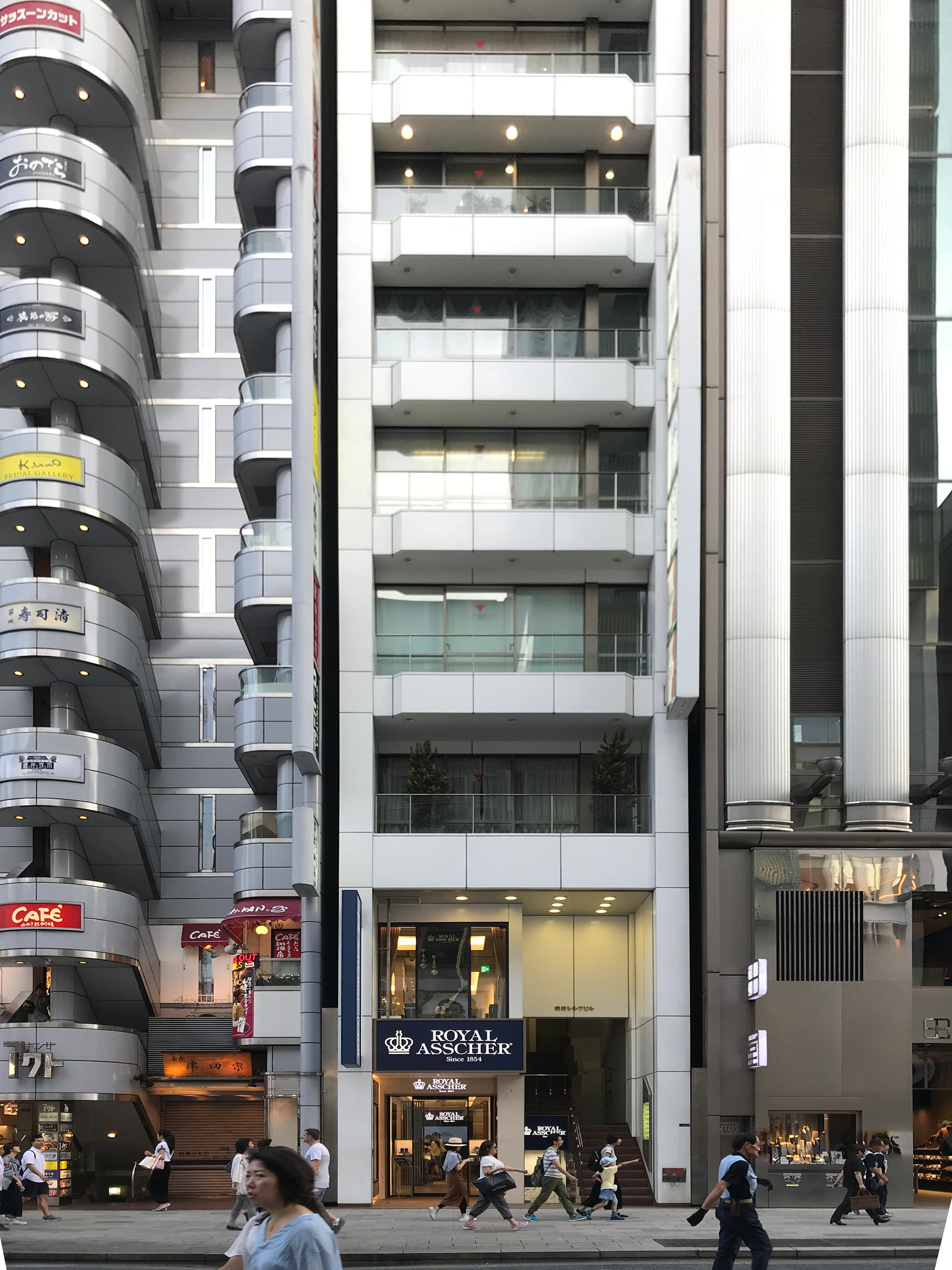
Boxes in Giza
A forest of boxes along the street in Ginza. In Ginza, where land prices are high, many long, narrow boxes have been erected as a way to efficiently increase the number of tenants. While long, narrow volumes provide security, vertical flow lines, and efficient lighting, the homogenization of spaces/businesses, lack of large public spaces, and lack of horizontal connections have become problems.
A forest of boxes along the street in Ginza. In Ginza, where land prices are high, many long, narrow boxes have been erected as a way to efficiently increase the number of tenants. While long, narrow volumes provide security, vertical flow lines, and efficient lighting, the homogenization of spaces/businesses, lack of large public spaces, and lack of horizontal connections have become problems.
Land Prices in Ginza
Ginza is one of the most expensive areas in Japan in terms of land prices. Looking at the land prices around the site, which are calculated based on roadside land prices, it is clear that land prices along the main street, centering on the Ginza 4-chome intersection, have skyrocketed. On the other hand, the land price for the current site is about 1/8 times that of Omote-dori, making it a relatively inexpensive site despite its proximity to the main street. Therefore, while drawing in the current bustle of Omote-dori, we will also attract small-scale individual stores to create a diverse range of consumer activities created by tenants of various sizes.
Ginza is one of the most expensive areas in Japan in terms of land prices. Looking at the land prices around the site, which are calculated based on roadside land prices, it is clear that land prices along the main street, centering on the Ginza 4-chome intersection, have skyrocketed. On the other hand, the land price for the current site is about 1/8 times that of Omote-dori, making it a relatively inexpensive site despite its proximity to the main street. Therefore, while drawing in the current bustle of Omote-dori, we will also attract small-scale individual stores to create a diverse range of consumer activities created by tenants of various sizes.
Design Strategy
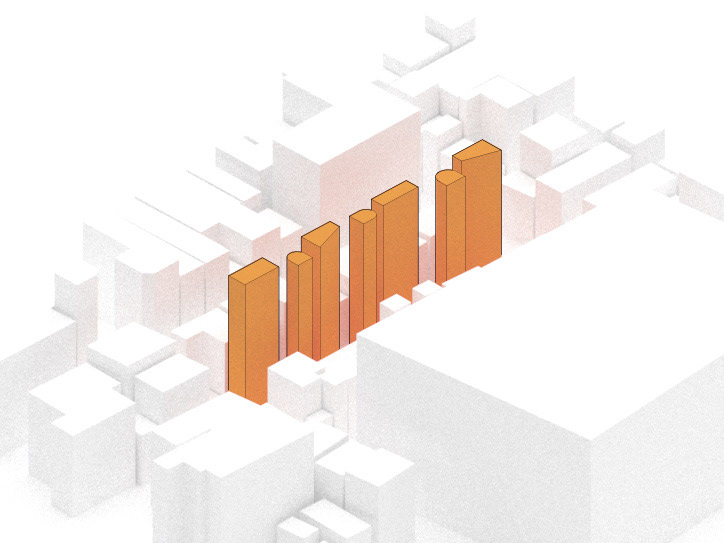
Split the narrow site into multiple rectangles, and create volumes
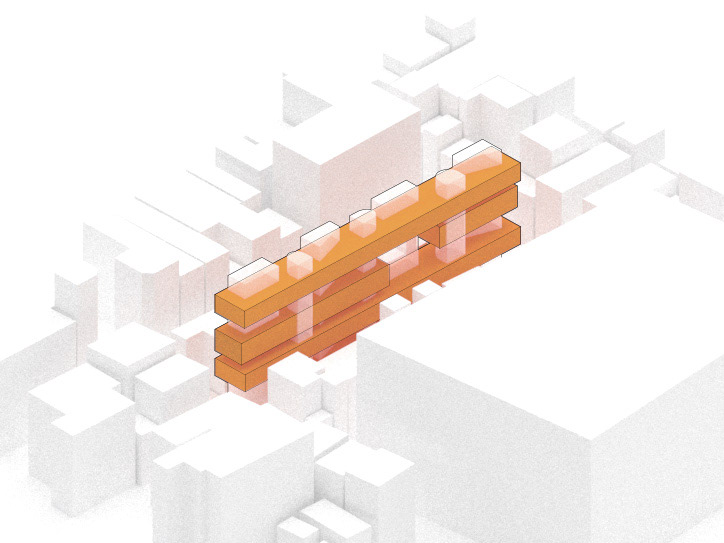
Connect these volumes inserting horizontal volumes
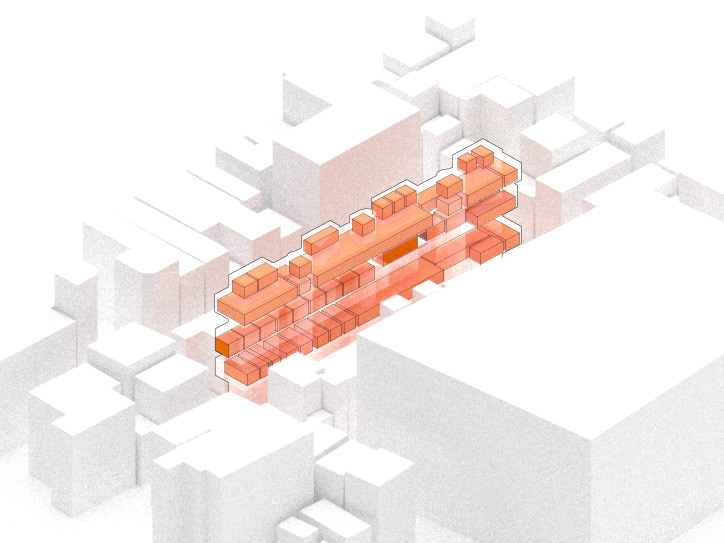
Horizontal and Vertical volumes interweave with each other, and create a variety of spaces
Programs
Vertical volumes are divided by horizontal volumes, creating tenant spaces of various scales across S, M, and L, as well as smaller spaces with accompanying gaps.
Creating Public Spaces
A large outdoor public space on top of the lateral volume creates a boulevard with a series of street-level stores, drawing the bustle of the ground level up to the rooftop.
Vertical and Horizontal Circulation
By providing independent vertical flow lines and horizontal flow lines that connect them, the building ensures easy-to-use flow lines and security, while creating free circulation and triggering diverse activities.
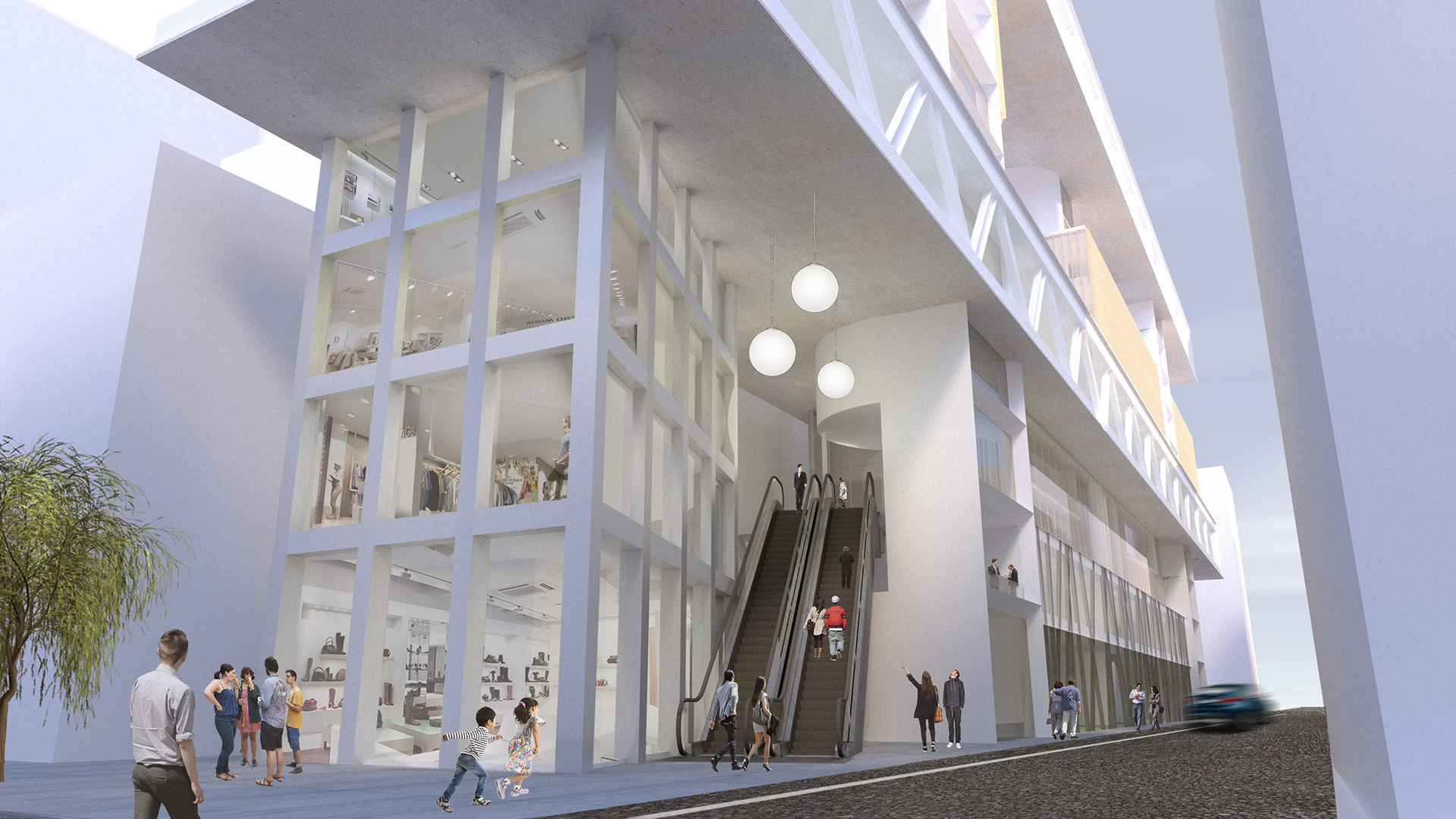
On the first floor, in a large under-eave space, an escalator leads into inside the building
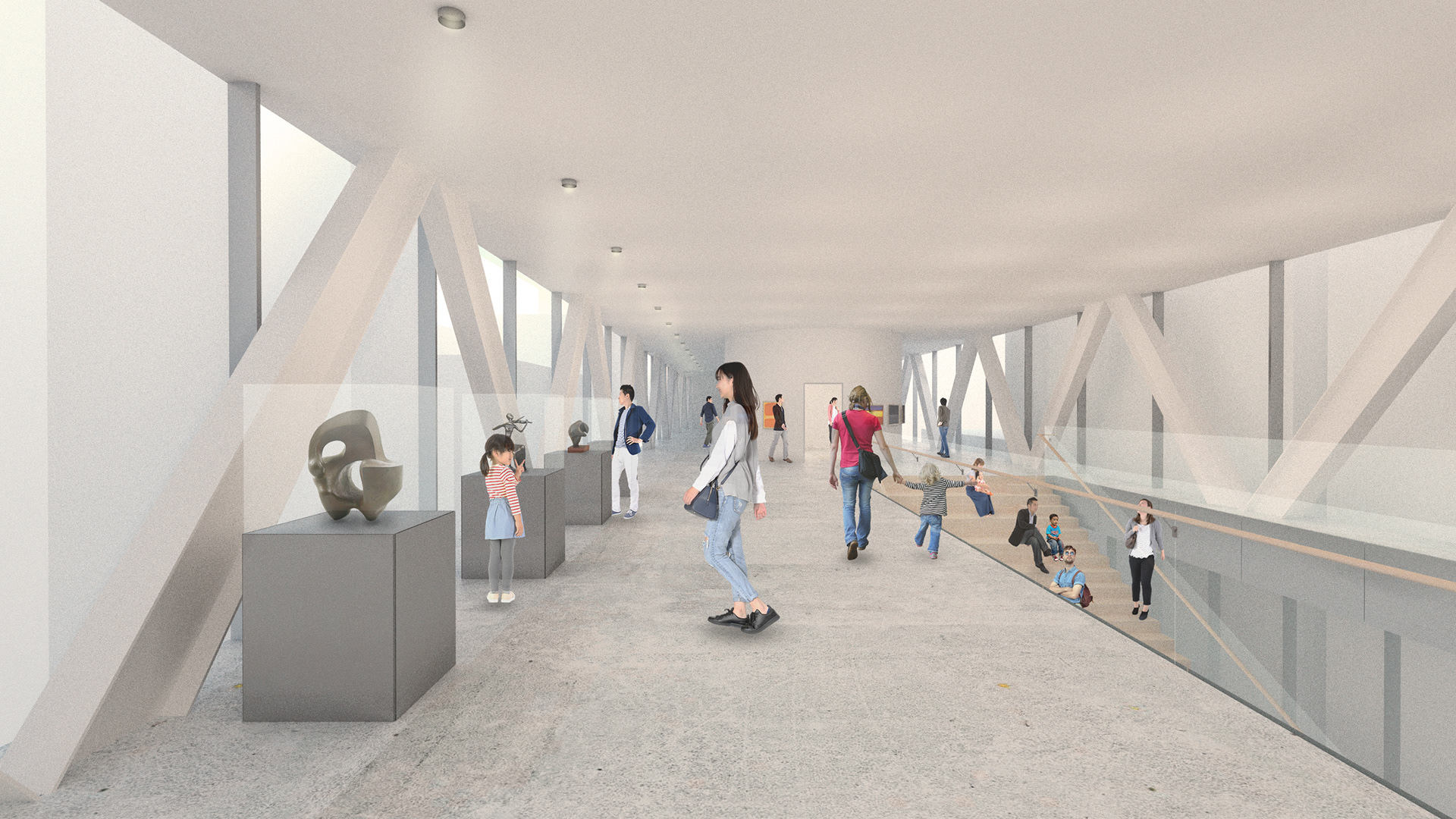
Small exhibition spaces are scattered throughout the long corridor exhibition galleries
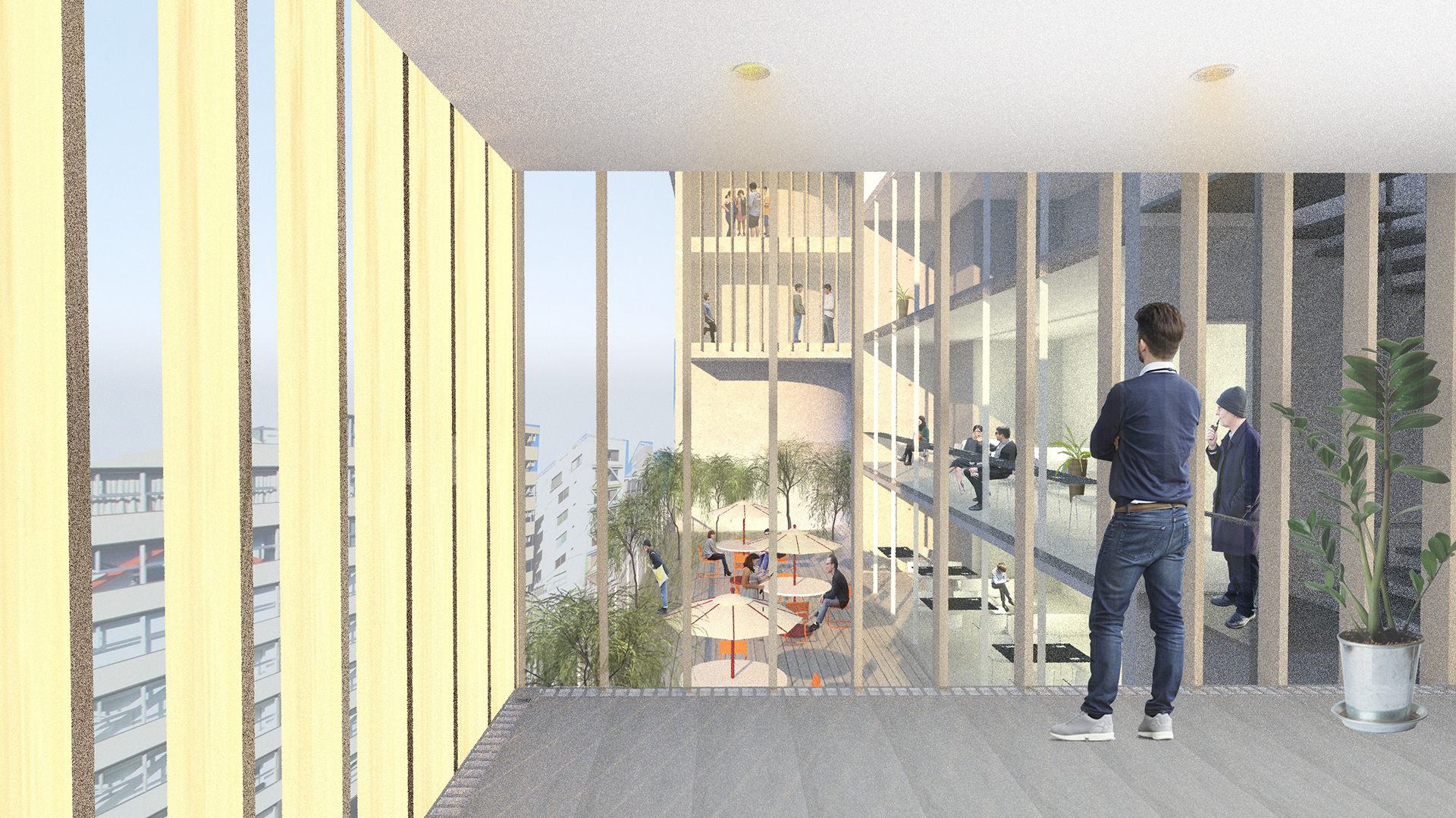
Taking a break from the office overlooking the courtyard and feeling the bustling atmosphere
